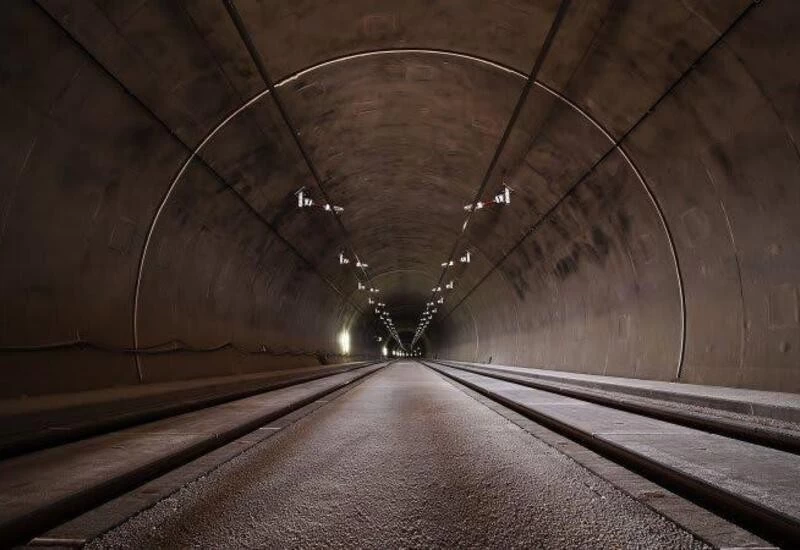The new Central Vista in Delhi will have a dedicated tunnel road for the movement of Prime Minister from his residence to office and the parliament building. In the redevelopment of seat of Parliament, special routes are being designed, in the line of American Mall, that will separate the movement of high-risk politicians from the general public that will end the regular traffic blockades and inconvenience caused during the VIP movements.
While sharing the details of the planning in a presentation on "Central Vista Project: Reimagining and Renewing A National Icon" last week at CEPT university, where he is the President, the master planner Bimal Patel said that idea is to free these spaces so that they are more accessible.
"Prime Minister's motorcade goes away because he gets a tunnel from his home to his office and perhaps even other places. So, one way in which you free public places from security concerns is to separate out the people who need high security and put them away inside compounds. That’s how the US mall works," he said during the two-hour power point presentation.
The presentation showed that the PM’s house will be shifted near the South Block and Vice-President’s house behind the North Block. The existing offices of defense personnel will be removed and be replaced with Special Protection Group (SPG) office. According to the master design, these two blocks, which house several ministries, will be converted into a national museum. According to the plan, South Block will be converted into a museum of “India up to 1857”. “The idea is to make North and South block a grand national museum of our country,” said Patel said while repeatedly stating that the design is constantly changing with new and better ideas.
According to Patel, whose firm HCP Design has designed the master plan, the Central Vista or Rajpath will house ten new buildings for accommodating between 50,000 to 60,000 government employees. Presently, they are scattered everywhere in the capital. The new arrangement, Patel said, will save Rs 1000 crore per year which is spent on rent. He said that to make their commuting easy, underground shuttle services will be provided. He said that the height of these buildings will be 36 metres tall, from ground plus eight floors, which is six metres lower than the India Gate.
"The ambition is to build an underground shuttle that goes and connects all buildings. The employees arrive at the basement level and rise up into the building- like Dubai and Singapore airports- from terminal to terminal. Central secretariat will be a Transit Oriented Development (TOD)," he said.
After the presentation, the Padma Shri recipient architect, was also questioned by the audience about the environmental concerns arising from the project. He was questioned on how bringing 50,000 to 60,000 people at the heart of Delhi that is also considered to be the "green lung" of capital, will impact the pollution which is already choking Delhi.
He said that even a large portion of parks at Rashtrapati Bhavan may also be opened for the public for good. He also assured that the debris of the demolished building be used in the new construction.
The full house capacity of the parliamant will be 1548 seats. There will be over 1000 officer chambers for the members of parliamant. The new parliamant buiding will also have a spire in golden colour. The project is likely to be completed by 2024.


